
Pre-project feasibility study (BFS)
Engineering surveys
Conclusion of contracts
Construction site design
Construction of the facility
Commissioning
- Installation engineers
- Designers
- Constructors
- Architects
- Technologists
- Electricians
- BIM managers
- BIM coordinators
- Engineering staff
- Designers
- Constructors
- Architects
- Technologically
- Electricians
- BIM managers
- BIM coordinators

Autodesk Revit is one of the most functional products for information model of industrial buildings and civil objects. Provides wide possibilities for automated design of architectural elements, technological and engineering systems, construction structures, for three-dimensional modeling of structural elements, creation of user objects. Provides coordinated work of specialists on the project, from the concept to the release of working drawings and specifications.
- Installation engineers
- Designers
- Constructors
- Architects
- Electricians
- BIM managers
- BIM coordinators
- CAD programmers
- Engineering staff
- Designers
- Constructors
- Architects
- Electricians
- BIM managers
- BIM coordinators
- САПР-программисты
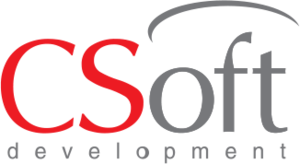
The Model Studio CS Cable Management software package allows you to design the layout of cables indoors, in open areas, on overpasses, in trenches, use any cable structures, generate and issue a cable magazine, specifications for equipment, cables and cable structures, bills of quantities. The complex is included in the general design technology implemented in the Model Studio CS software product line.
- Electricians
- Designers
- Electricians
- Designers

Solution for the development of design and working documentation for the manufacture of metal and reinforced concrete structures of any complexity (from 3000 tons), incl. Industrial prefabricated buildings, shopping centers and shops, power transmission towers, towers, chimneys, building envelopes. Tekla Structures allows you to create accurate, information-rich 3D models that contain complete material volume and scheduling data needed for building construction and operation. The degree of development of the LOD500 model. Tekla Structures is the most powerful building information modeling and structural design software available. Tekla Structures is used throughout the project from concept to production, construction and operation, for design, detailing and information management.
Tekla Structures поддерживает технологию 5D BIM с инструментами для планирования и отслеживания различных этапов жизненного цикла здания, от концепции до строительства и сноса.
- Installation engineers
- Designers
- Constructors
- Architects
- Electricians
- BIM managers
- BIM coordinators
- CAD programmers
- Engineering staff
- Designers
- Constructors
- Architects
- Electricians
- BIM managers
- BIM coordinators
- САПР-программисты

Bentley - software for plant design (Bentley Plant), secondly, building design (Bentley Building) - from project development, construction to operation and reconstruction, thirdly, this is the so-called Bentley engineering design (Bentley Сivil), which includes infrastructure, road design and terrain planning, fourthly, the Bentley GeoSpatial direction: cartography and GIS, cadastre, solutions for municipal services, fifthly, basic technologies (Bentley Foundation), that is, MicroStation itself, PowerDraft, project management system and ProjectWise engineering data.
- Architects
- Designers
- Constructors
- Builders
- Architects
- Designers
- Constructors
- Строители

Autodesk Navisworks Manage is software for coordinated verification of models and data from all participants in the design process. It helps to identify contradictions and intersections both between different sections of the project, and individual elements before construction begins. Includes 4D and 5D modeling animation capabilities to view project timelines and costs.
- Installation engineers
- Designers
- Constructors
- Architects
- Electricians
- BIM managers
- BIM coordinators
- CAD programmers
- Engineering staff
- Designers
- Constructors
- Architects
- Electricians
- BIM managers
- BIM coordinators
- САПР-программисты
Autodesk Civil 3D is designed for detailed design of infrastructure objects, master plans, roads and external engineering networks with subsequent release of design and working documentation on GOST with support of working processes of information modeling.
- Surveyors
- Chief Project Engineer
- Chief Project Architect
- Design Engineers
- Geologists
- Геодезисты
- ГИП
- ГАП
- Инженеры-проектировщики
- Геологи
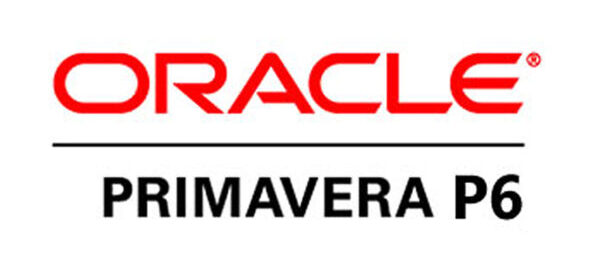
Primavera P6 is the most powerful, reliable, and user-friendly solution for resource-intensive industries that enables you to efficiently prioritize, plan, and execute projects, programs, and portfolios. Primavera P6 Professional Project Management offers project managers and planners what they value most: control. Primavera P6 Professional Project Management is a recognized standard for high-performance software designed to manage large-scale, high-tech and multi-faceted projects. It can be used to manage projects with up to 100,000 different jobs. Primavera P6 Professional Project Management provides unlimited resources and target plans. Datasets require a sophisticated yet flexible tool that provides a variety of options for collecting, classifying and sorting activities, projects and resources.
- Project managers
- Planners
- Project managers
- Руководители проектов
- Специалисты по планированию
- Менеджеры проектов
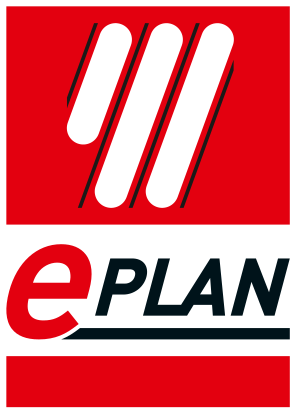
EPLAN is one of the leading companies in the development of software / computer-aided design systems for industry solutions. EPLAN offers an end-to-end design platform covering the following industries: Electrical, Instrumentation, Hydraulics/Pneumatics, and Mechanical (Cabinet and Harness Design). Thanks to its open architecture and standard integration modules, EPLAN can be cost-effectively integrated with a wide range of third-party solutions: mechanical design systems, ERP and PDM systems, building design systems, industrial plants and ships.
- Designers
- Constructors
- Designers
- Constructors
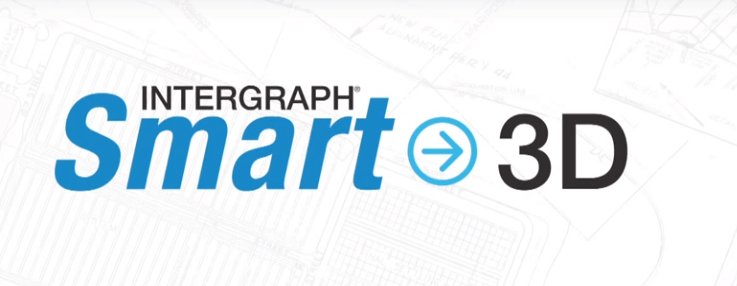
SmartPlant 3D is an industrial facility design system designed to support the work of a distributed group of specialists of various profiles on projects of industrial facilities of increased complexity. SmartPlant 3D allows you to streamline engineering design processes while preserving essential data and making it more reusable/reusable.
The product avoids the limitations imposed by traditional design technology. Going beyond simple design, SmartPlant 3D effectively streamlines design to increase productivity and reduce design schedules.
- Designers
- Constructors
- CAD programmers
- Designers
- Constructors
- САПР-программисты
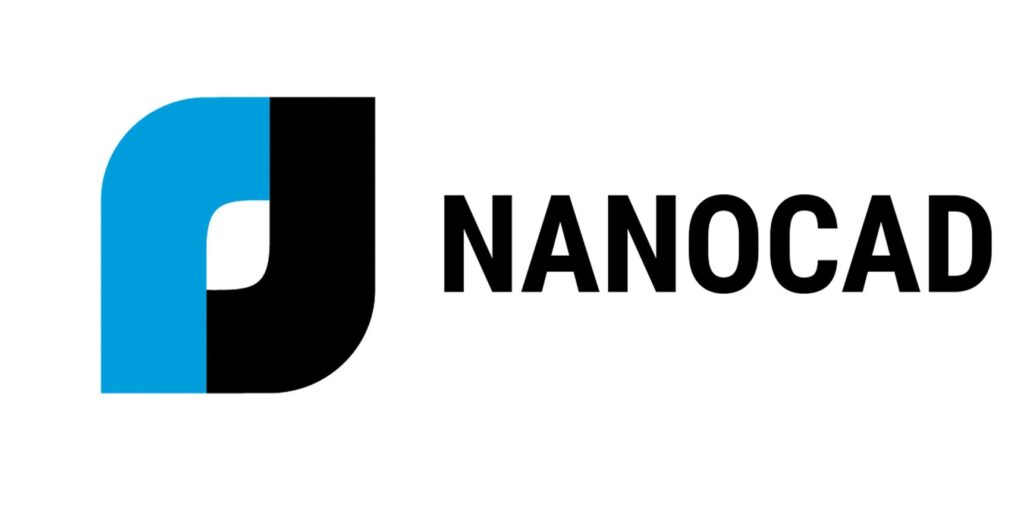
NanoCAD — проприетарная базовая система автоматизированного проектирования под Windows, предназначенная для разработки и выпуска рабочей документации (чертежей), разработки российской компании «Нанософт». Существует как коммерческая версия (nanoCAD Plus), так и бесплатная (nanoCAD). Обладает AutoCAD-подобным интерфейсом и напрямую поддерживает формат DWG (с помощью библиотек Teigha, разработчик Open Design Alliance). Относится к классу САПР-платформ, так как содержит и развивает в первую очередь базовые классические САПР-функции, а на её основе через открытый API могут создаваться специализированные приложения для выполнения различных узкоспециализированных проектных задач (машиностроительные, строительные, инженерные, землеустроительные и т. д.).
- Installation engineers
- Designers
- Constructors
- Architects
- Electricians
- BIM managers
- BIM coordinators
- CAD programmers
- Engineering staff
- Designers
- Constructors
- Architects
- Electricians
- BIM managers
- BIM coordinators
- САПР-программисты

Renga is a Russian BIM system for joint architectural and construction design, development of load-bearing structures, internal engineering networks and the technological part of buildings and structures. Renga is a comprehensive BIM design system for architects, designers and internal systems engineers. Designed for integrated design: the information model of the construction object created in the system can be used at other stages of its life cycle.
The program is set up for the release of project documentation for SPDS and ISO.
- Installation engineers
- Designers
- Constructors
- Architects
- Electricians
- BIM managers
- BIM coordinators
- CAD programmers
- Engineering staff
- Designers
- Constructors
- Architects
- Electricians
- BIM managers
- BIM coordinators
- САПР-программисты

MagiCAD is a solution for designing internal engineering communications systems: ventilation, air conditioning, heating, water supply and sanitation, water fire extinguishing, heat and cold supply, electrical and low-voltage systems. MagiCAD combines a handy drawing tool with a powerful calculation engine. The program contains more than 100,000 pieces of equipment supplied with thermal, hydraulic and acoustic characteristics from leading European manufacturers.
- Designers
- Engineering systems modelers
- Designers
- Моделировщики инженерных систем

CADMATIC is a tool that allows you to quickly and efficiently perform ship modifications, independently perform design work, issue production documentation, determine the assembly sequence and track projects at all phases of the design and construction of facilities. The minimum set will allow you to independently develop design and working documentation, as well as involve other CADMATC users to perform large amounts of work.
- Designers
- Constructors
- Designers
- Constructors
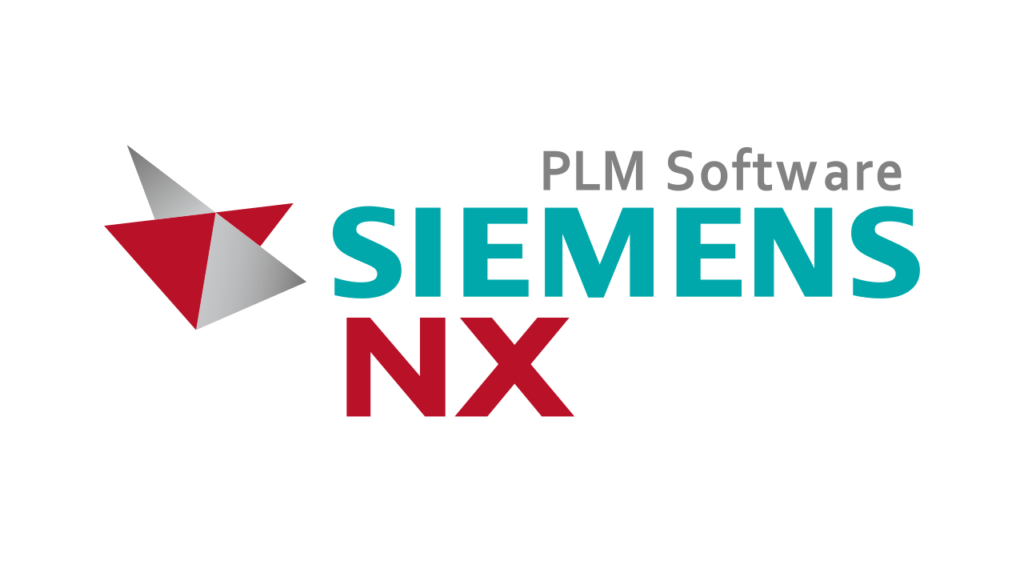
NX is the flagship CAD/CAM/CAE system from Siemens PLM Software. The program uses the geometric modeling kernel Parasolid. NX supports a wide range of operating systems including UNIX and Linux, Mac OS X, Windows with multi-OS capability
- Designers
- Constructors
- Designers
- Constructors
Система проектирования в дополненной реальности позволяет построить 3D-модель инженерной сети, проверить модель прямо на объекте строительства или реконструкции, обнаружить расхождения и пересечения с существующими объектами, чтобы устранить их в модели или проверить соответствие выполняемых работ, сформировать и оценить спецификации на закупку комплектующих материалов, выгрузить спроектированную 3D-модель и конвертировать в чертежи.
- Specialists engaged in the design of engineering networks
- Construction control specialists
- Specialists carrying out architectural supervision
- Специалисты осуществляющие проектирование инженерных сетей
- Специалисты осуществляющие строительный контроль
- Специалисты осуществляющие авторский надзор





