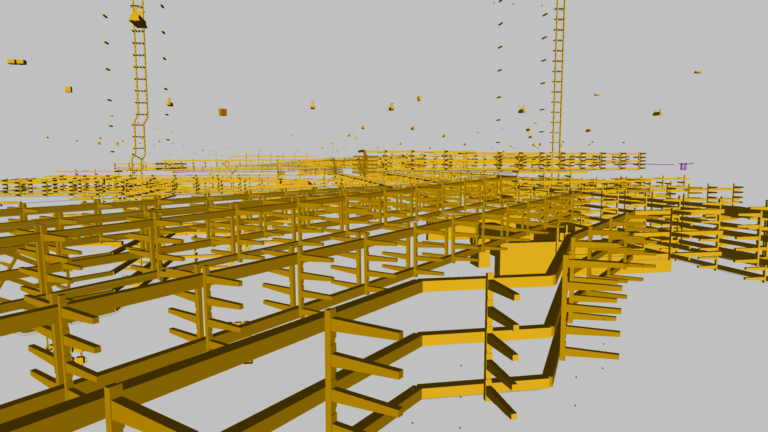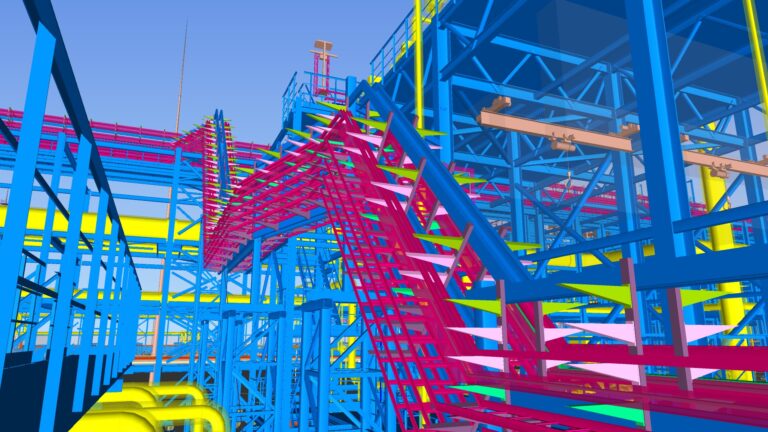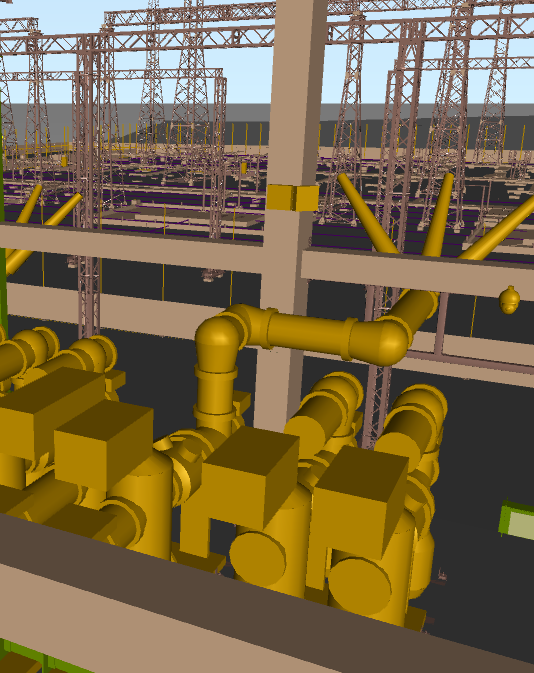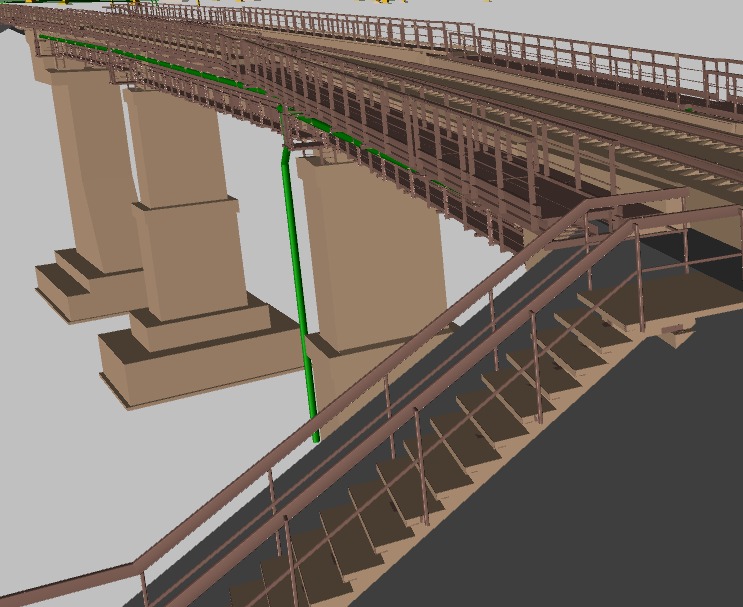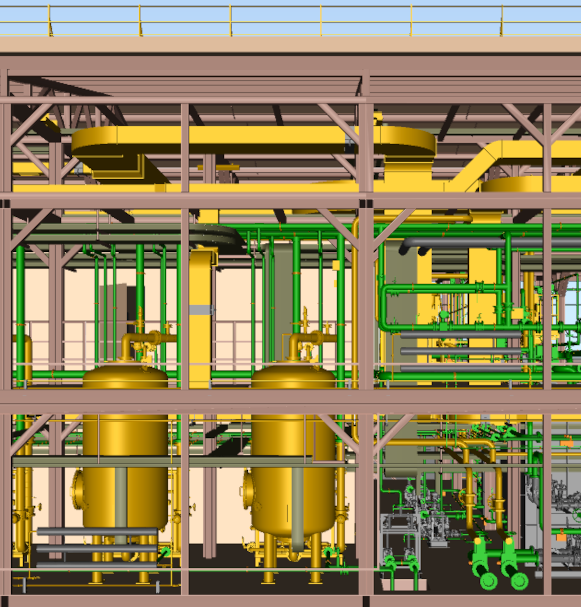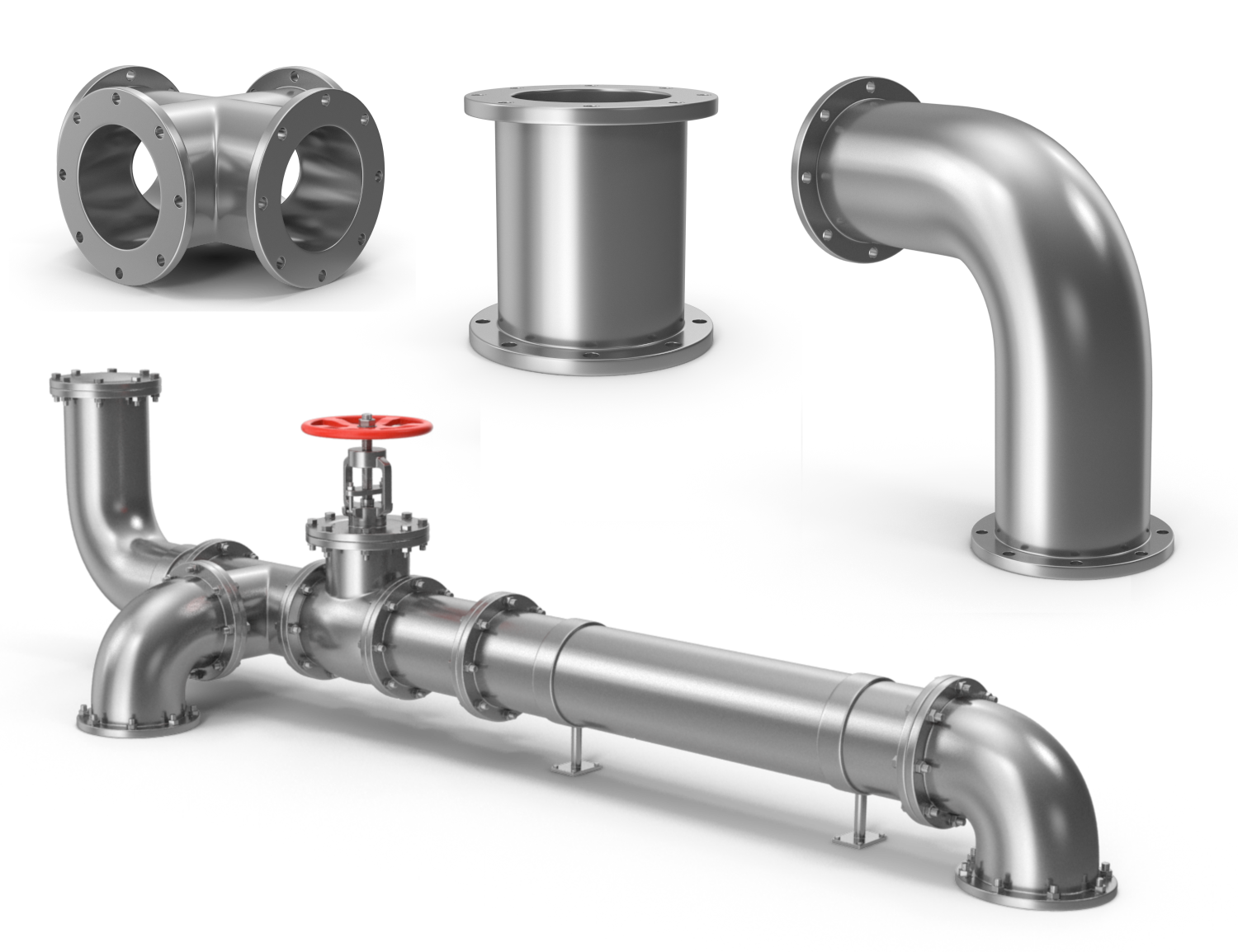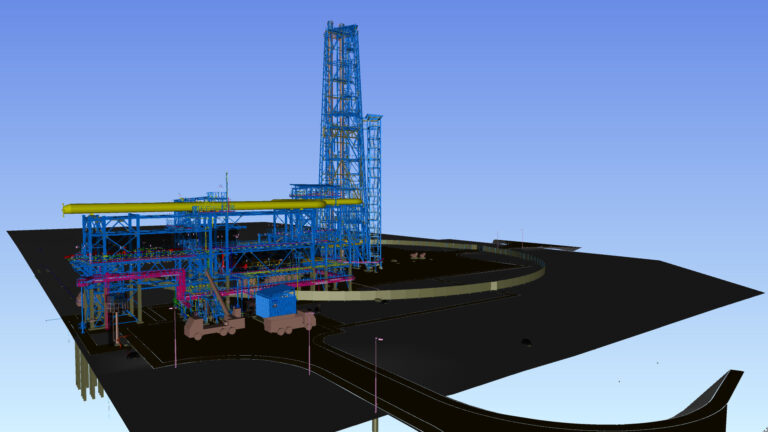
BIM solutions development for industry
Мы являемся сервисным партнером AVEVA и оказываем услуги по созданию BIM-моделей в AVEVA E3D, Autodesk Revit, Model Studio CS, Renga, Tekla Structures, Smart 3D для проектов любой степени сложности.
Translate drawings from 2D to 3D and develop 3D models (BIM) according to Customer’s documentation
- BIM modeling
We have experience working on the largest construction sites in the country. We also know the modeling procedures of many design institutes and EPC customers.
- Digital doubles
We create such BIM models on the basis of which it is possible to create digital counterparts of real objects using SOED, MRO automation, AR/VR, etc.
- Elimination of collisions
We find and eliminate errors in the project even before the start of construction. What significantly reduces the cost of time and money during construction.
- Passing the state examination
We prepare digital information models for successful passing of the state examination.










